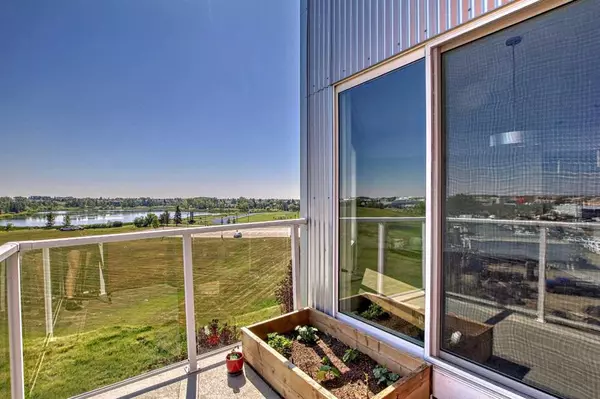$199,900
$199,900
For more information regarding the value of a property, please contact us for a free consultation.
1 Bed
1 Bath
612 SqFt
SOLD DATE : 08/20/2023
Key Details
Sold Price $199,900
Property Type Condo
Sub Type Apartment
Listing Status Sold
Purchase Type For Sale
Square Footage 612 sqft
Price per Sqft $326
Subdivision East Lake Industrial
MLS® Listing ID A2070846
Sold Date 08/20/23
Style Low-Rise(1-4)
Bedrooms 1
Full Baths 1
Condo Fees $348/mo
Originating Board Calgary
Year Built 2013
Annual Tax Amount $924
Tax Year 2023
Lot Size 588 Sqft
Acres 0.01
Property Description
Welcome to the Edge! TOP FLOOR unit. VIEW of ball diamonds and pond. NINE FOOT ceilings. GRANITE countertops (including the bathroom!). Upgraded STAINLESS appliances. UPGRADED washer and dryer. UNDERGROUND PARKING. TILE. HARDWOOD. All this AND next door to the GENESIS CENTRE! Don't wait. You won't find a condo with a list of features like this again! The Genesis Centre has almost too many resources to list: 6 lane, 25 meter competitive pool, dive tank, aquatic climbing wall, water slide, hot tub, steam room, indoor soccer field, gyms, dance sutdio, indoor and outdoor running tracks, fitness studio, two NHL size ice rinks,, pro shop and an athletic field! Just minutes away from the lake with walking trail great for dog walks. Vacant for quick possession!
Location
State AB
County Airdrie
Zoning DC-29
Direction SW
Interior
Interior Features Breakfast Bar, Granite Counters, High Ceilings, Open Floorplan
Heating Baseboard
Cooling None
Flooring Carpet, Laminate
Appliance Dishwasher, Electric Stove, Microwave Hood Fan, Refrigerator, Washer/Dryer
Laundry In Unit
Exterior
Parking Features Underground
Garage Description Underground
Community Features Park, Schools Nearby, Shopping Nearby, Street Lights, Walking/Bike Paths
Amenities Available Party Room
Porch Balcony(s)
Exposure NE
Total Parking Spaces 1
Building
Story 4
Architectural Style Low-Rise(1-4)
Level or Stories Single Level Unit
Structure Type Wood Frame
Others
HOA Fee Include Common Area Maintenance,Heat,Insurance,Parking,Reserve Fund Contributions,Snow Removal,Trash,Water
Restrictions Easement Registered On Title
Tax ID 84586150
Ownership Private
Pets Allowed Yes
Read Less Info
Want to know what your home might be worth? Contact us for a FREE valuation!

Our team is ready to help you sell your home for the highest possible price ASAP

"My job is to find and attract mastery-based agents to the office, protect the culture, and make sure everyone is happy! "







